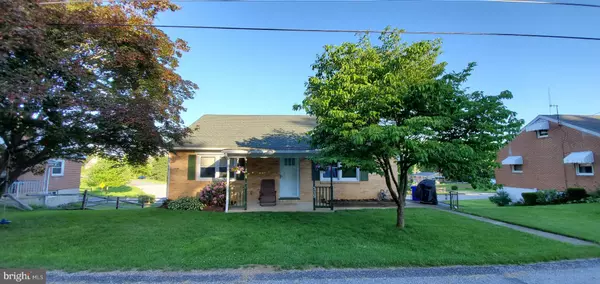For more information regarding the value of a property, please contact us for a free consultation.
315 PINE ST Glen Rock, PA 17327
Want to know what your home might be worth? Contact us for a FREE valuation!

Our team is ready to help you sell your home for the highest possible price ASAP
Key Details
Sold Price $179,900
Property Type Single Family Home
Sub Type Detached
Listing Status Sold
Purchase Type For Sale
Square Footage 1,651 sqft
Price per Sqft $108
Subdivision Smith Country Estates
MLS Listing ID PAYK117256
Sold Date 07/18/19
Style Cape Cod
Bedrooms 4
Full Baths 2
HOA Y/N N
Abv Grd Liv Area 1,411
Originating Board BRIGHT
Year Built 1962
Annual Tax Amount $3,430
Tax Year 2018
Lot Size 7,502 Sqft
Acres 0.17
Property Description
Beautifully maintained cape cod in Southern Schools. This property features hardwood floors throughout much of the main level, a spacious eat in kitchen, 4 bedrooms, 2 full baths, and 2 family rooms including the finished basement family room. The basement has high ceilings and also a laundry room. Outside of the basement family rooms is a large fully covered fully screened concrete patio. The property is convenient to local dining, parks, the rail trails, Codorus State Park, I83, and the MD/PA line.
Location
State PA
County York
Area Shrewsbury Twp (15245)
Zoning RS
Rooms
Other Rooms Primary Bedroom, Bedroom 2, Bedroom 3, Bedroom 4, Kitchen, Family Room, Laundry, Bathroom 1, Bathroom 2, Screened Porch
Basement Full, Walkout Level, Workshop, Garage Access, Partially Finished
Main Level Bedrooms 2
Interior
Interior Features Breakfast Area, Carpet, Cedar Closet(s), Ceiling Fan(s), Combination Kitchen/Dining, Floor Plan - Traditional, Kitchen - Eat-In, Kitchen - Table Space, Stall Shower, Wood Floors
Heating Hot Water
Cooling Central A/C
Flooring Hardwood, Vinyl, Carpet
Equipment Built-In Microwave, Built-In Range, Dishwasher, Dryer, Refrigerator, Range Hood, Water Heater, Washer
Furnishings No
Fireplace N
Window Features Insulated,Replacement
Appliance Built-In Microwave, Built-In Range, Dishwasher, Dryer, Refrigerator, Range Hood, Water Heater, Washer
Heat Source Natural Gas
Laundry Basement
Exterior
Exterior Feature Patio(s), Enclosed, Screened
Parking Features Basement Garage
Garage Spaces 5.0
Water Access N
Roof Type Architectural Shingle
Accessibility Level Entry - Main, Other
Porch Patio(s), Enclosed, Screened
Attached Garage 1
Total Parking Spaces 5
Garage Y
Building
Lot Description Front Yard, Open, Other
Story 2
Foundation Block
Sewer Public Sewer
Water Public
Architectural Style Cape Cod
Level or Stories 2
Additional Building Above Grade, Below Grade
Structure Type Plaster Walls
New Construction N
Schools
Elementary Schools Friendship
Middle Schools Southern
High Schools Susquehannock
School District Southern York County
Others
Senior Community No
Tax ID 45-000-07-0039-00-00000
Ownership Fee Simple
SqFt Source Assessor
Acceptable Financing Cash, Conventional, FHA, USDA, VA
Horse Property N
Listing Terms Cash, Conventional, FHA, USDA, VA
Financing Cash,Conventional,FHA,USDA,VA
Special Listing Condition Standard
Read Less

Bought with Robin Turner • Howard Hanna Real Estate Services-Shrewsbury
GET MORE INFORMATION




